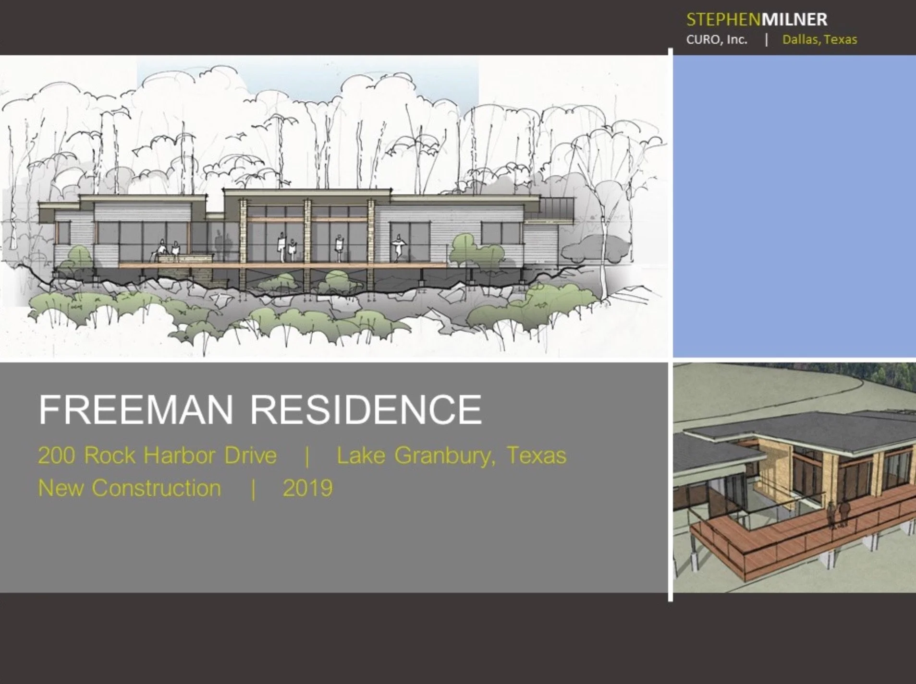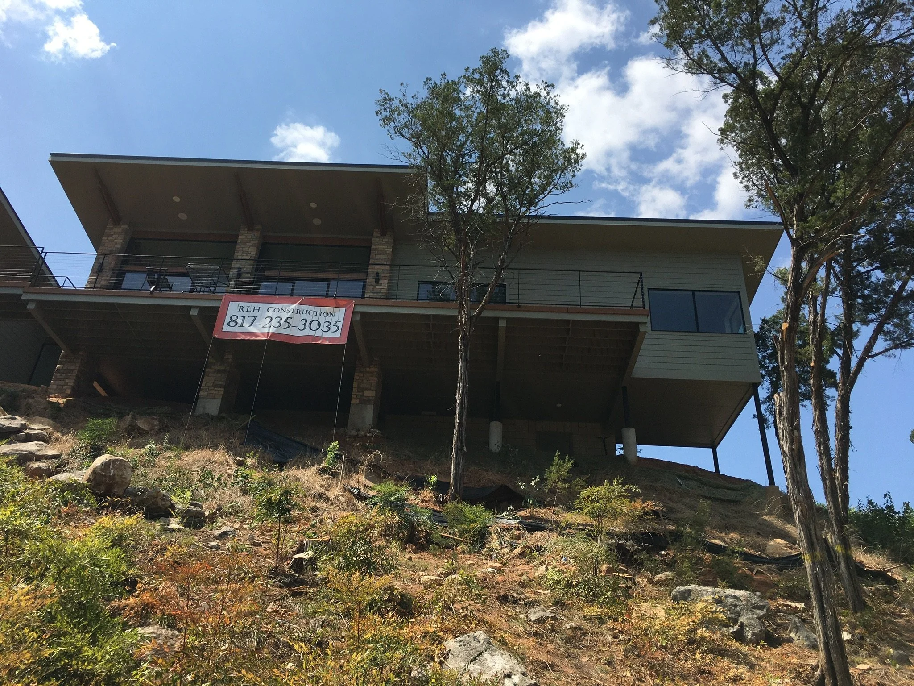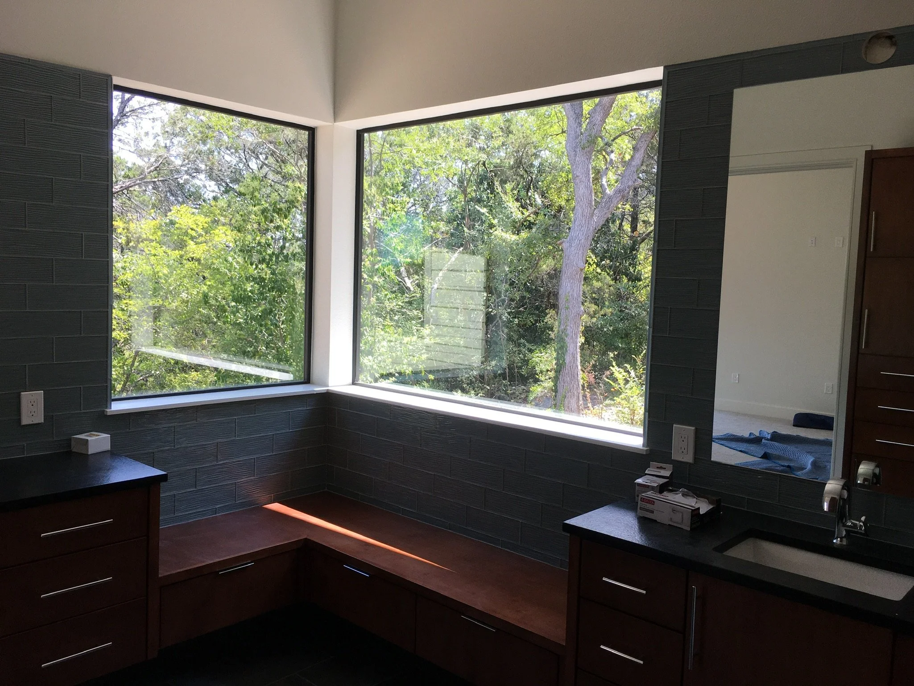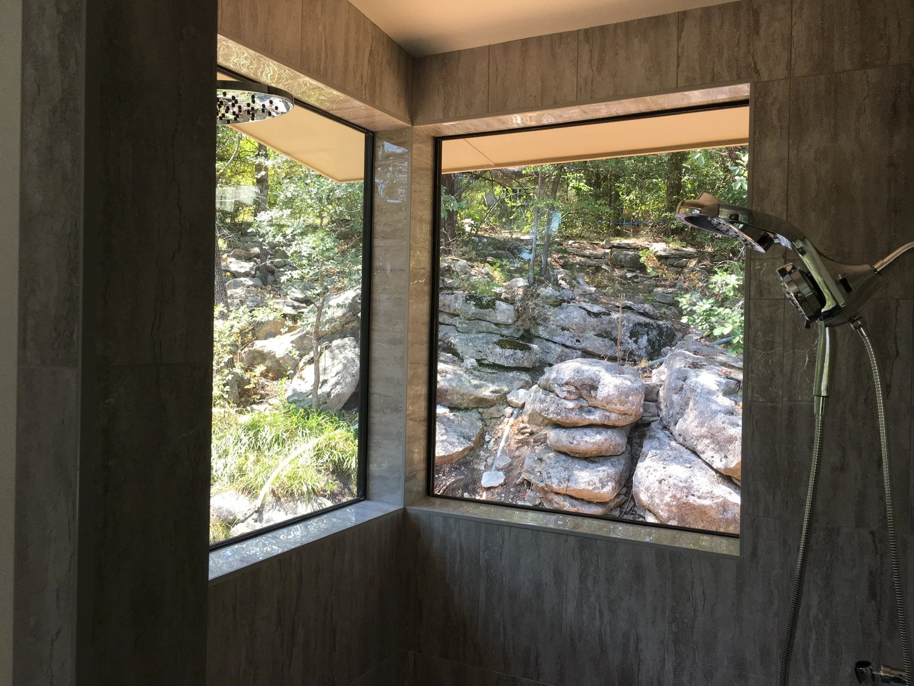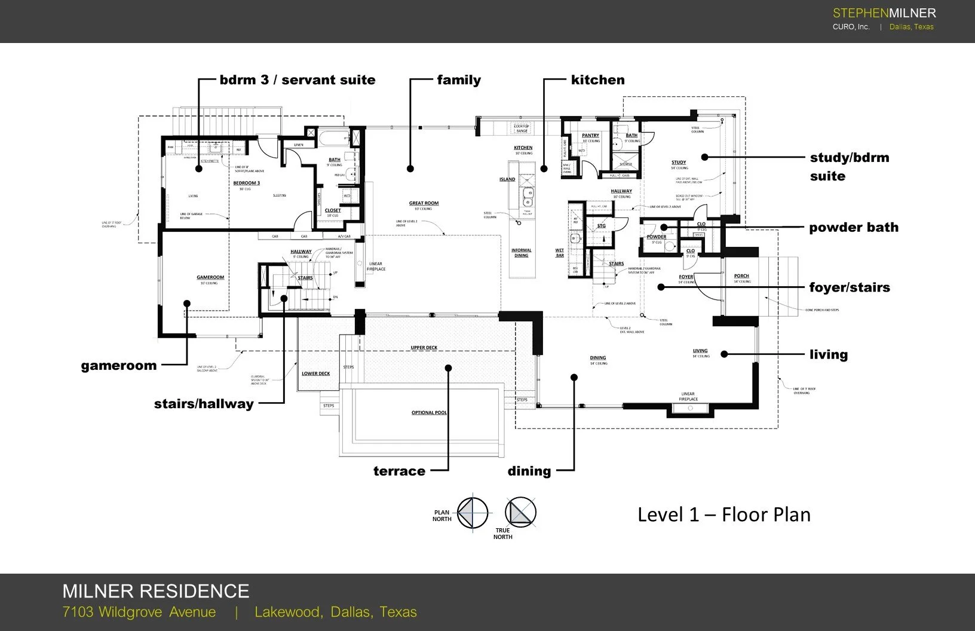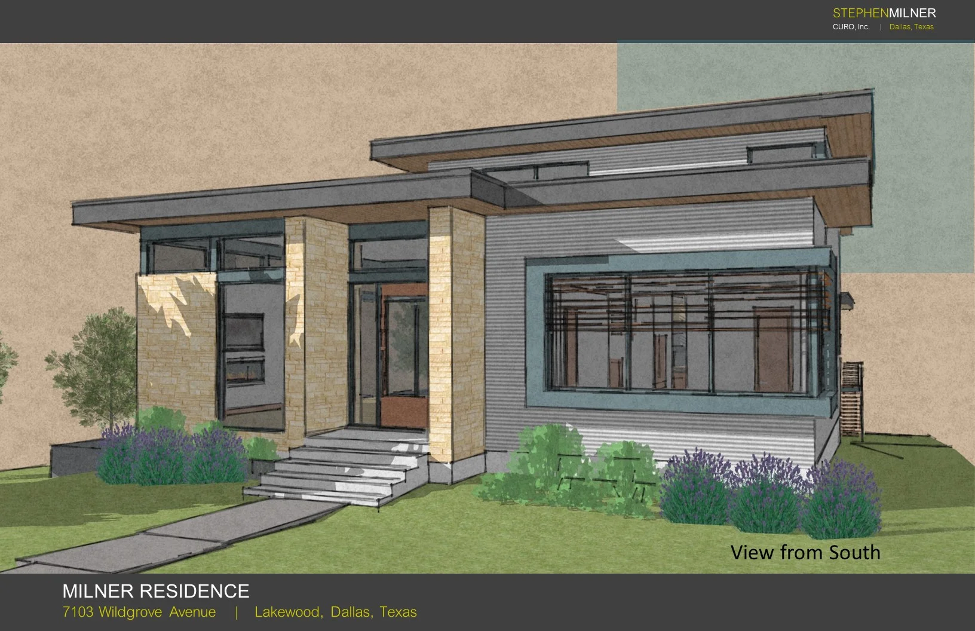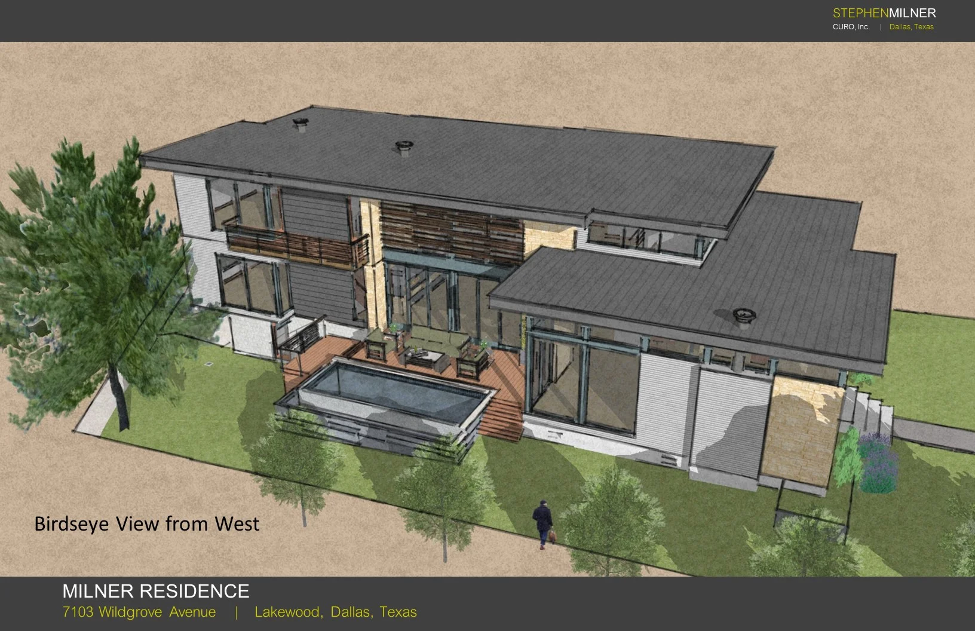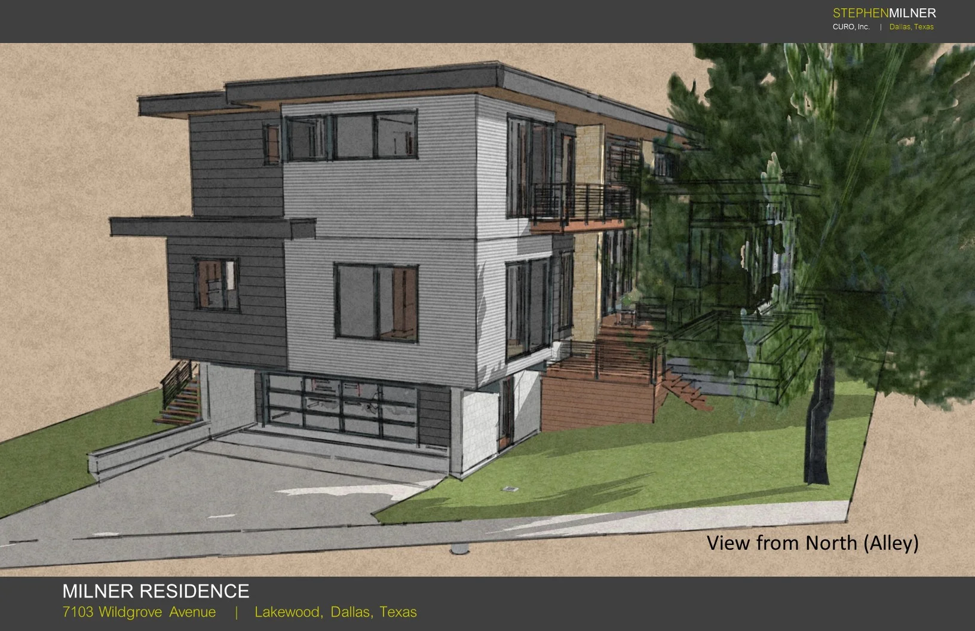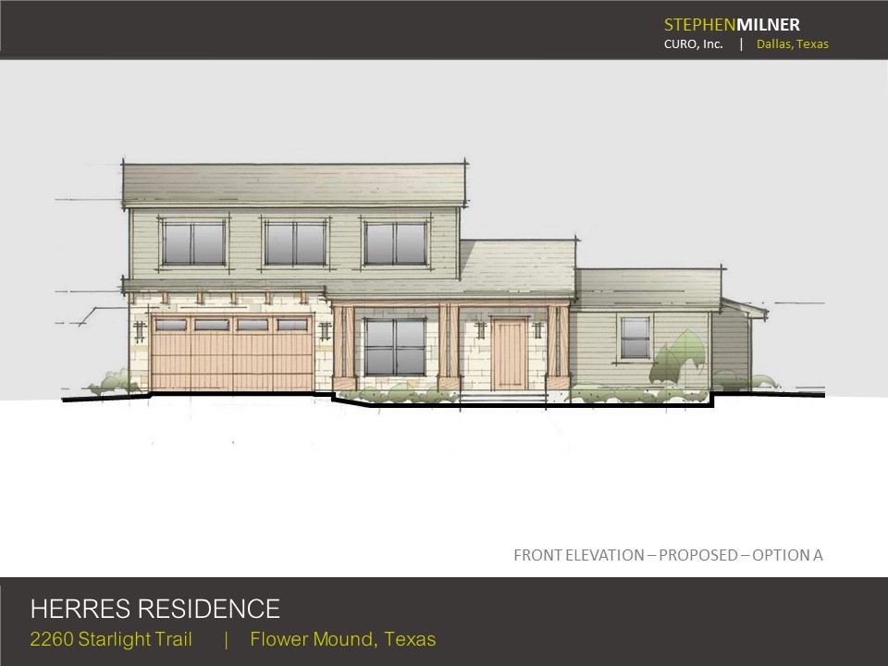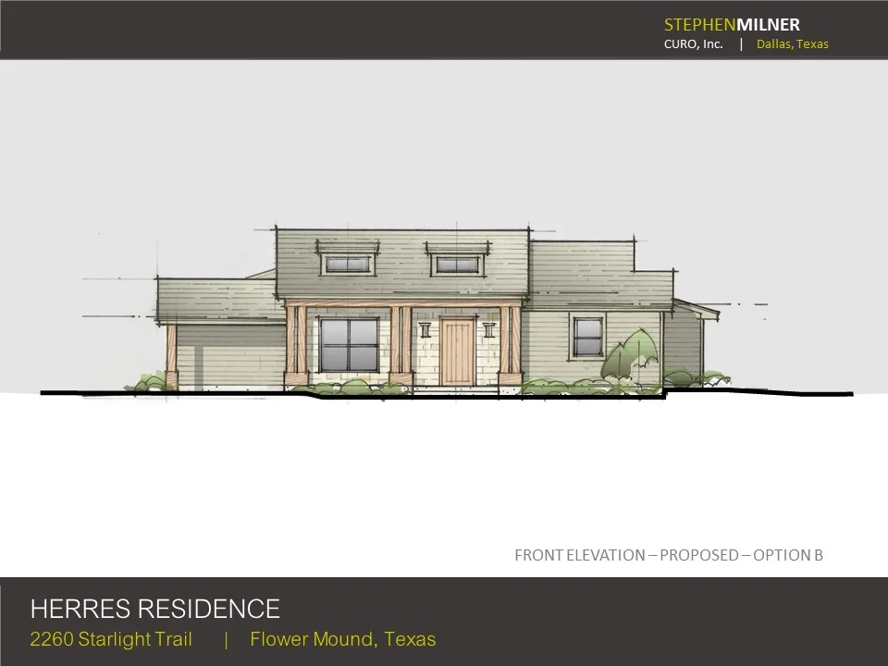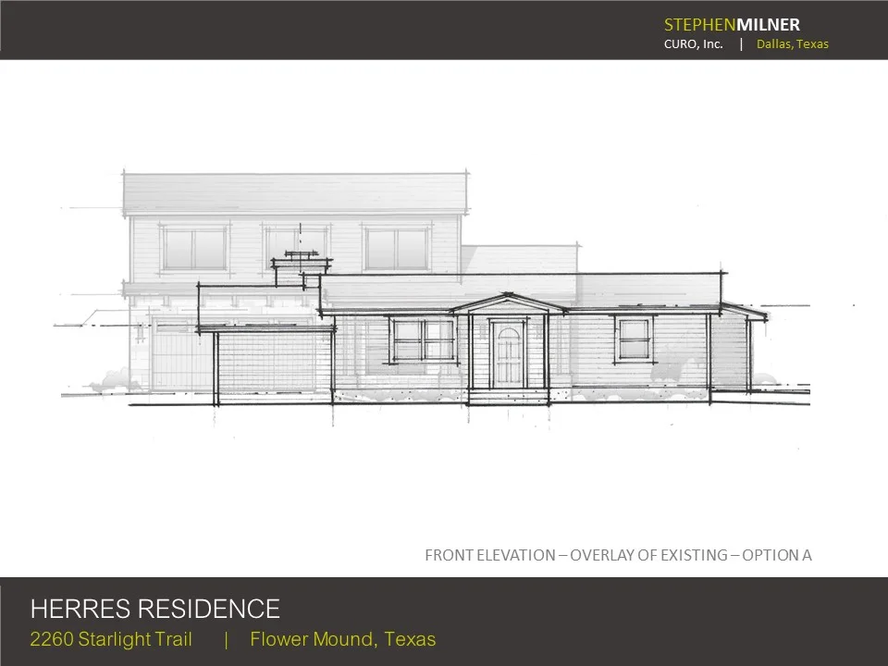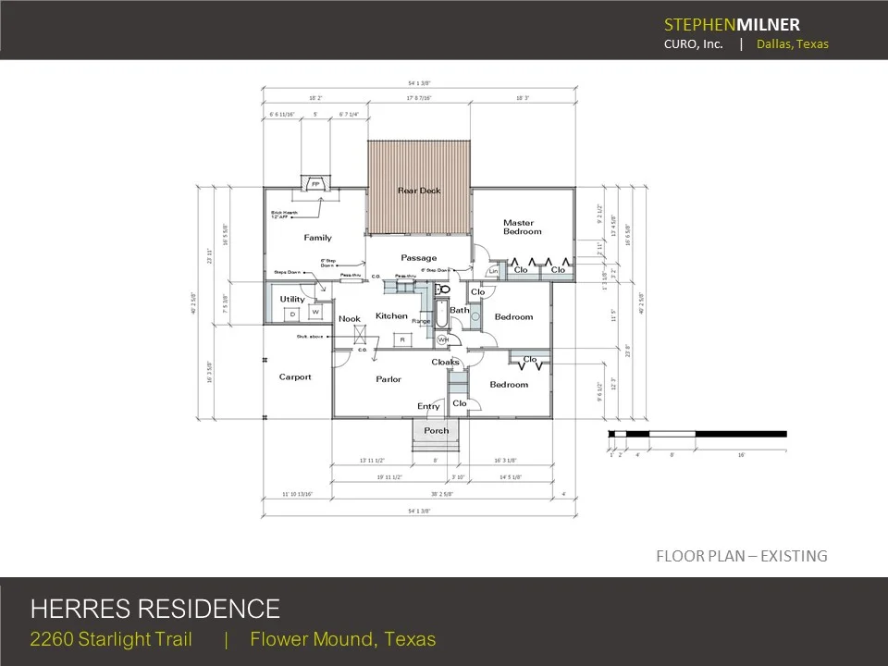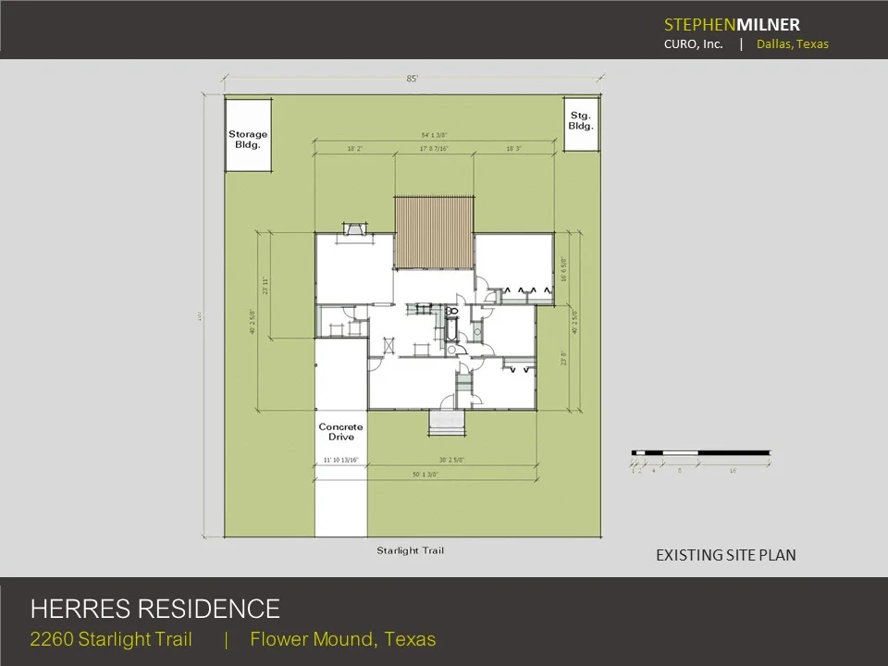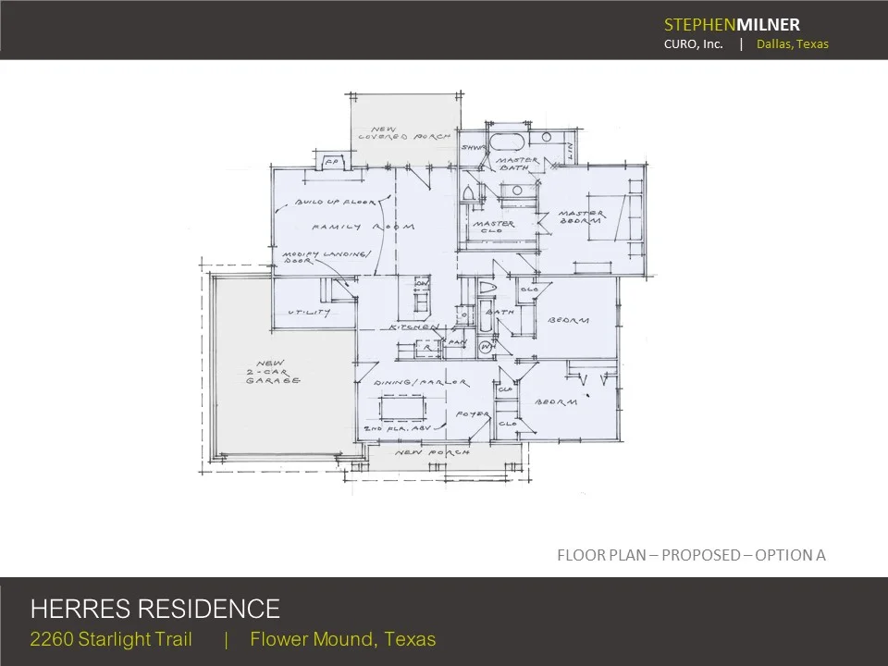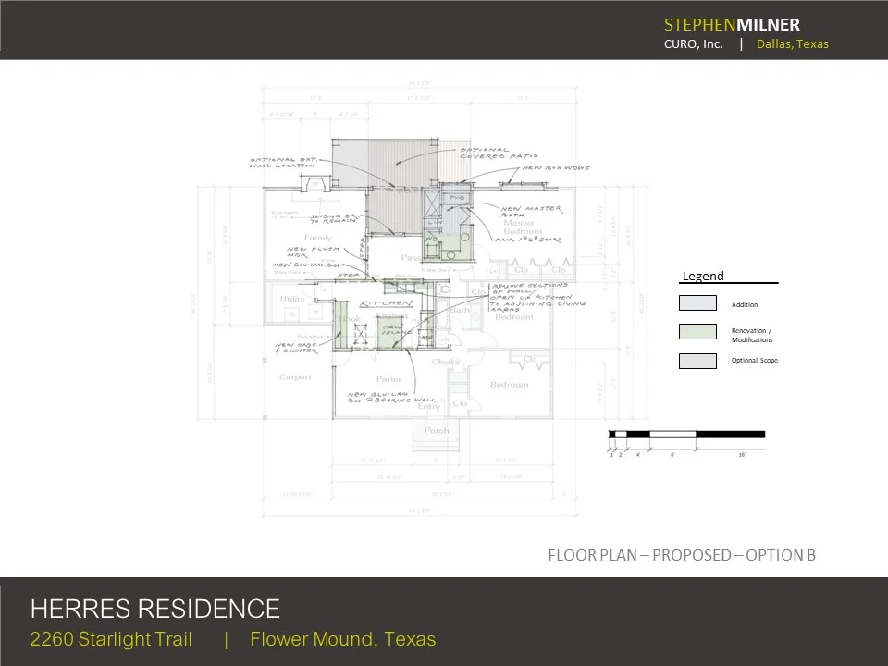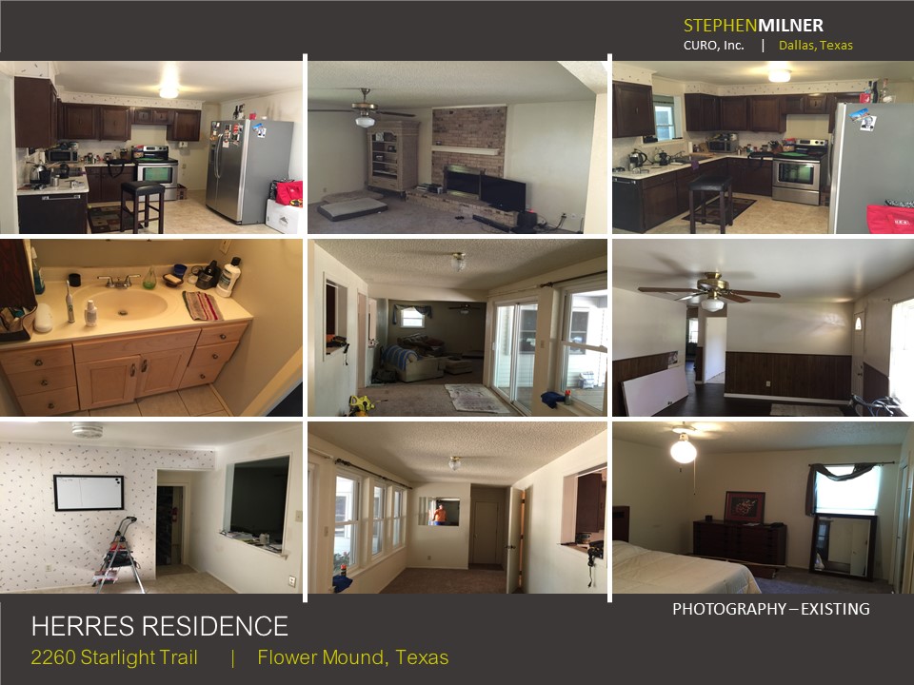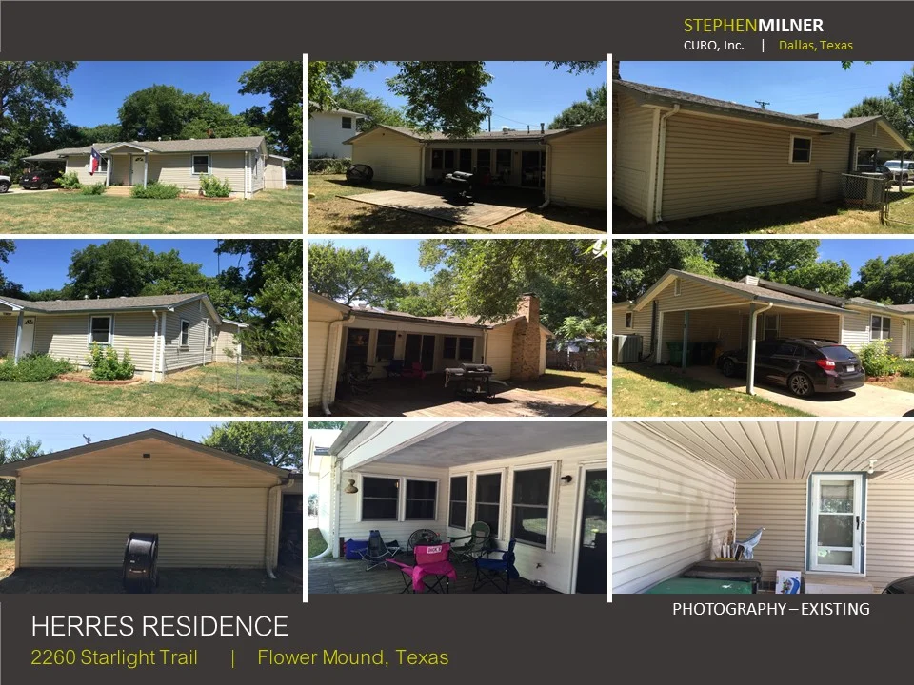A new residence and detached three-car garage with apartment above located in University Park, Texas. The main house is two stories with third story loft. There are numerous amenities designed on the property represented by site structures and swimming pool. These elements include an outdoor kitchen, covered walkway, fire pit and modern pergola. Detailed metal work design was incorporated into the fence and interior/exterior railings. The styling of the house has Tudor leanings, with a simpler and modern approach to detailing and form.
The one-story design takes advantage of a steeply-sloped and well-vegetated hillside overlooking Lake Granbury. The house takes a linear form boasting lake views from each and every occupiable space, and bedrooms and living areas access the cantilevered deck, blurring the lines between the interior and exterior living experience.
FREEMAN RESIDENCE
Granbury, TX
2,435 sq ft
Construction Phase
2018
Stephenson Residence
Dallas, TX
Main House: 5,750 sq ft
Garage Apartment: 900 sq ft
2007
MILNER RESIDENCE
Dallas, TX
5,616 sq ft
Construction Phase
2018
Borrowing from Mid-Century Modern concepts enhanced for contemporary use and materials, the design calls for two levels of residence above a sub-terranian garage tucked under the upper floors, maximizing function for a limited lot size. Large windows and glazed door systems optimize surrounding views to the neighborhood’s backdrop of old-growth trees.
Modifications to an existing residence presented a design project treads forms a small one-story clapboard house once considered in the country but now surrounded by new development large homes. Definitely a design challenge to meet the new neighborhood norm.
HERRES RESIDENCE
Flower Mound, TX
Unbuilt
Located on Grand Lagoon Channel off of St. Andrew Bay in Panama City Beach, Florida, project calls for modifying an existing one-story house with landscaped backyard setting which slopes to a boat dock which spans the full width of the property. Project calls for enhancement of the exterior appearance of the house from it’s 1970’s origin to ….for the purpose of creating a lighter and brighter front view to the house.
The three major aspects of the design …… (below)
it also calls for the added square footage on the front and rear of the property to add functional living and office space, a re-visioned master bedroom and master bath. The last component of the project - expanding and enhancing the outdoor living area that overlooks the lagoon.
Modificiations to an existing one-story home
MATTHEWS RESIDENCE
Panama City, FL
Not Started





















